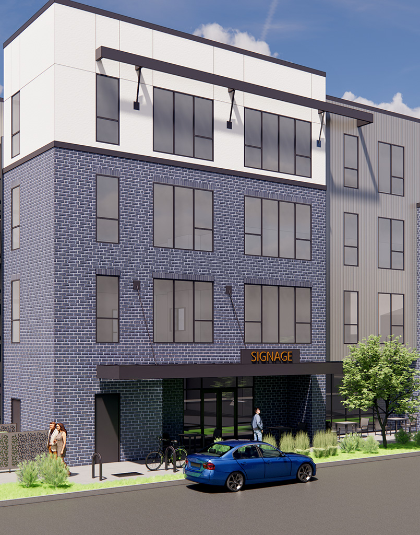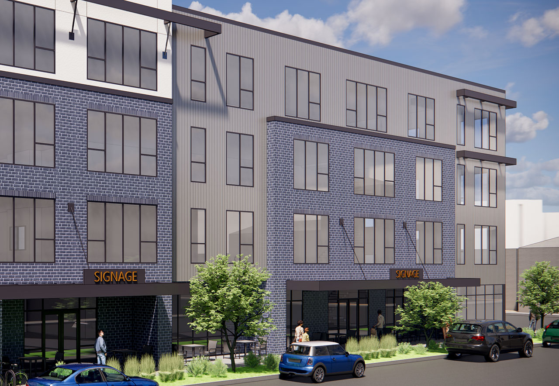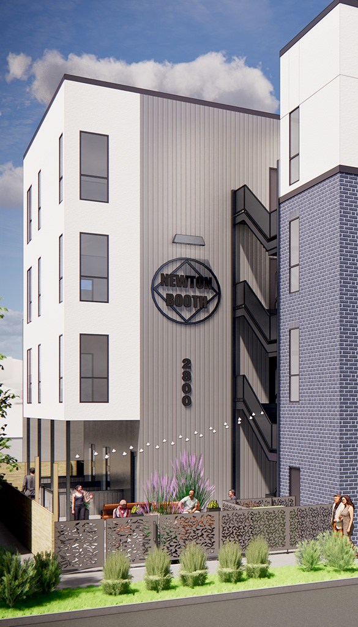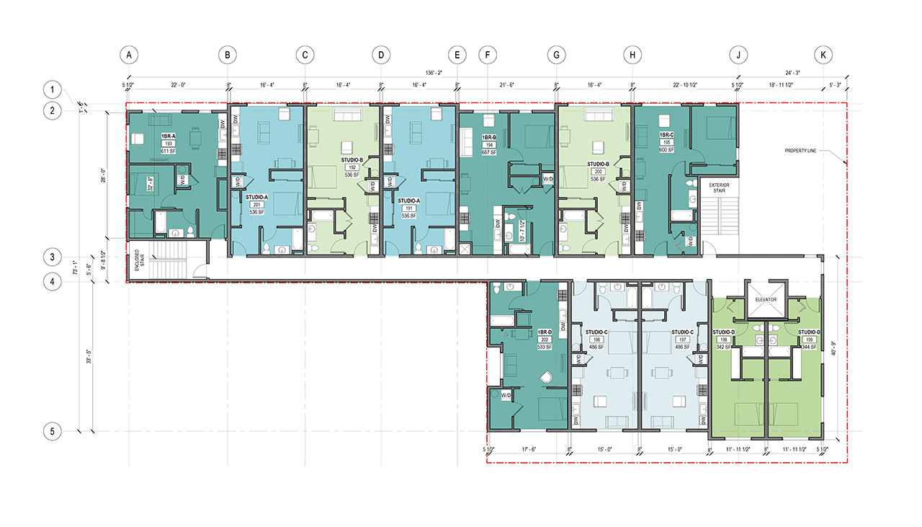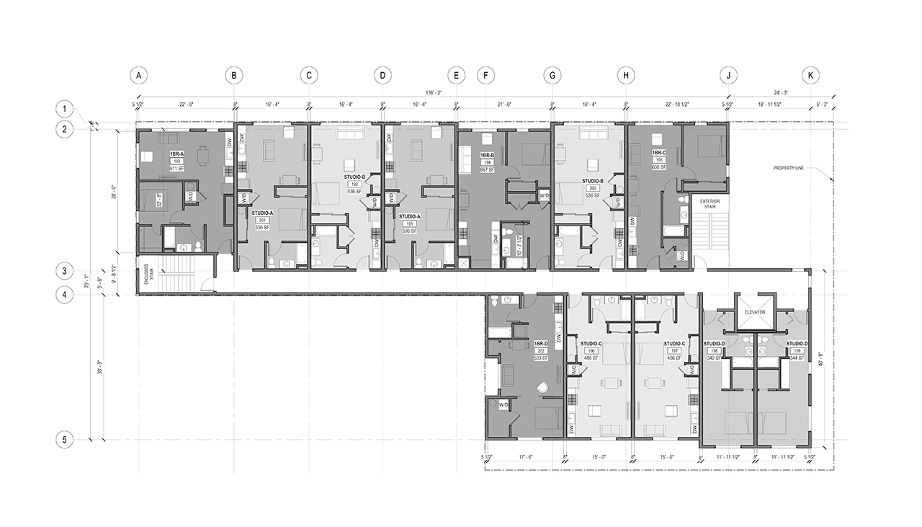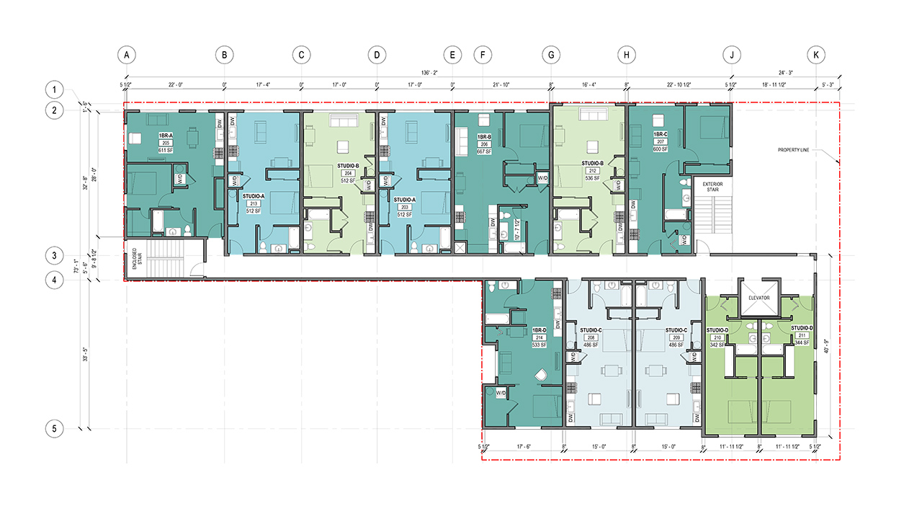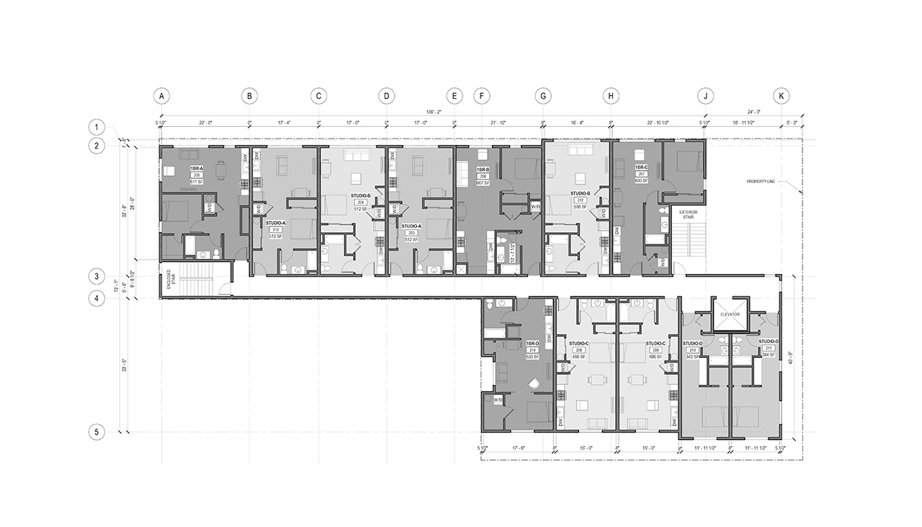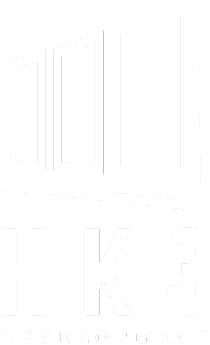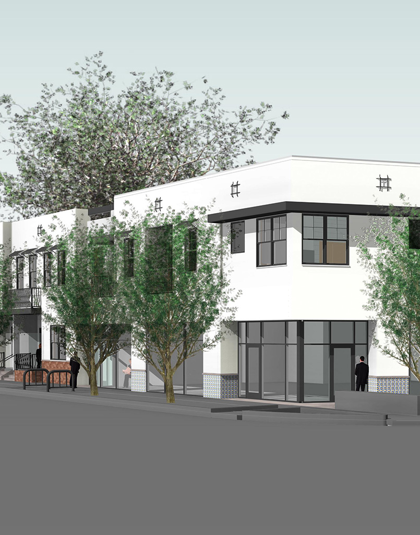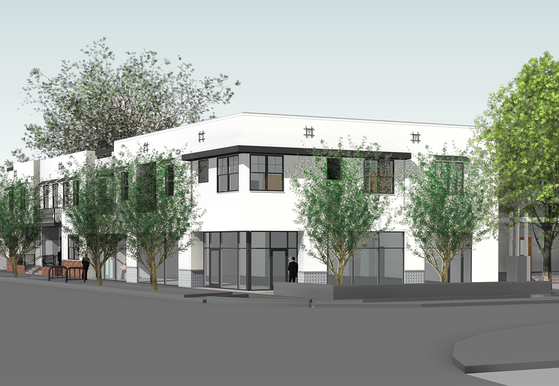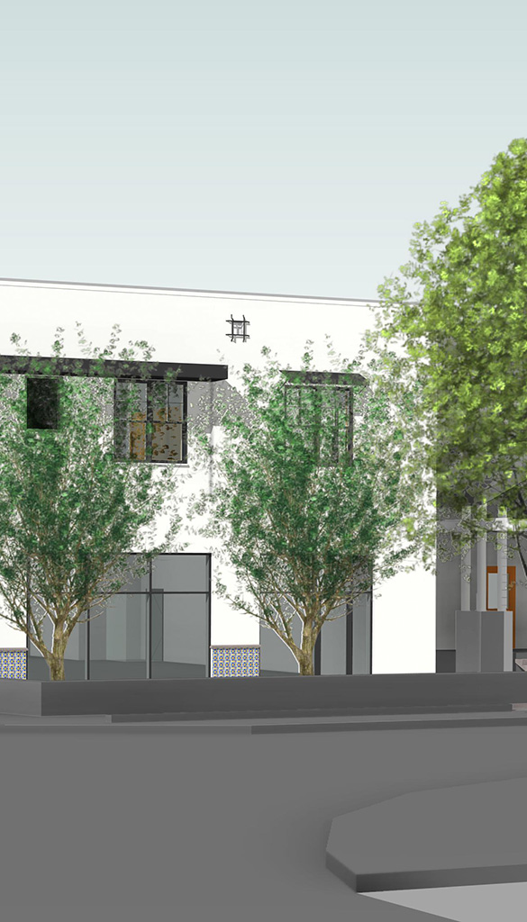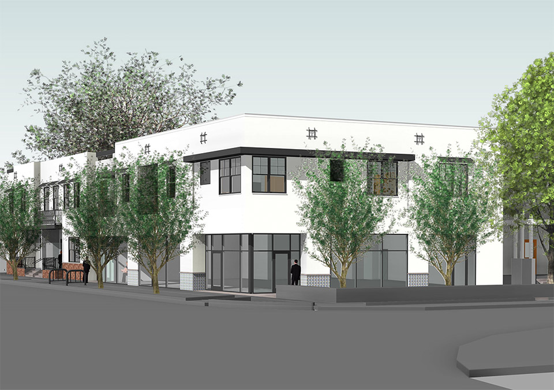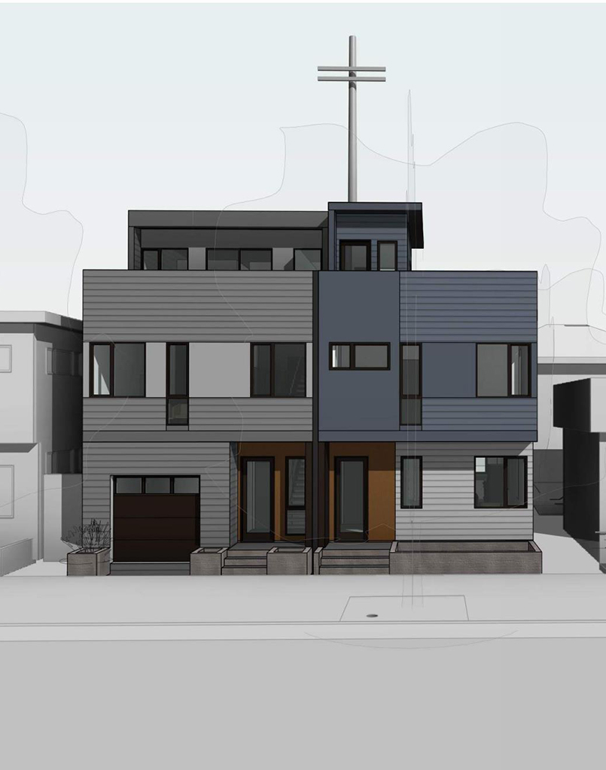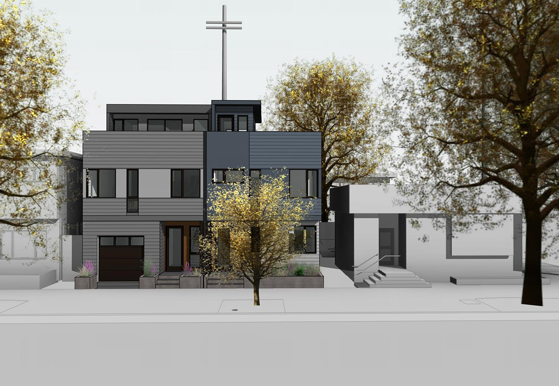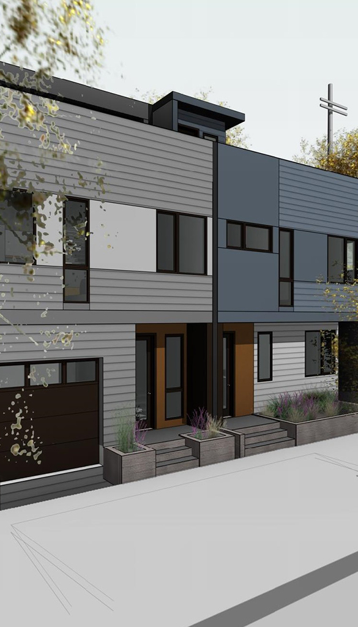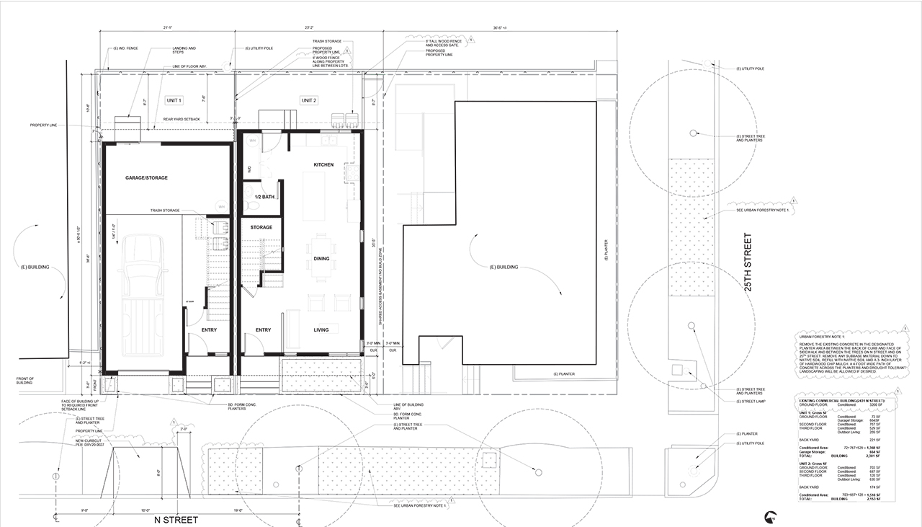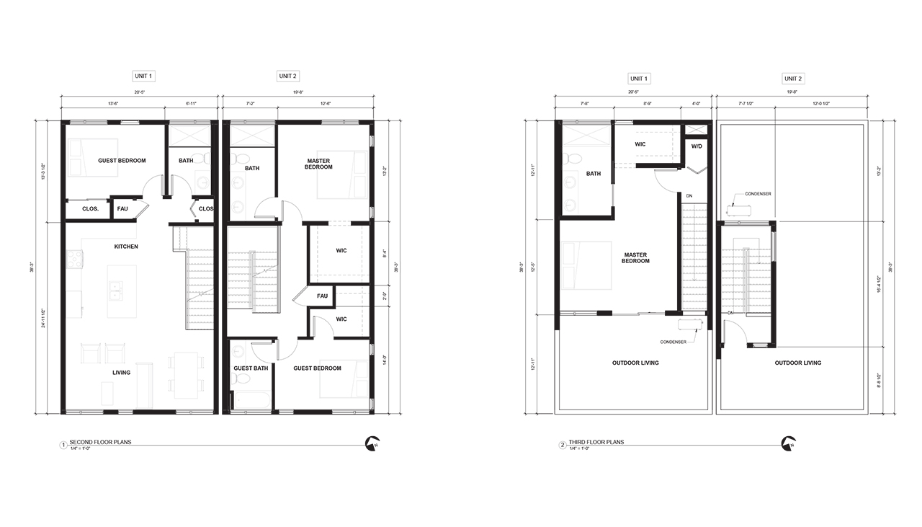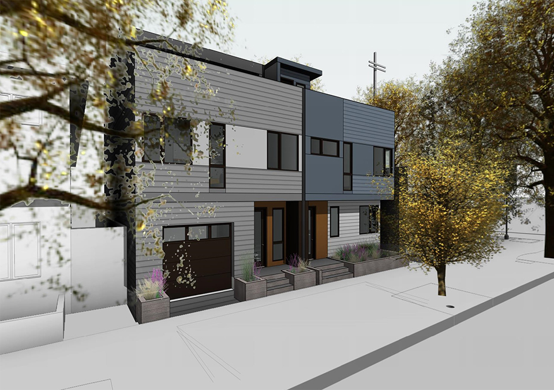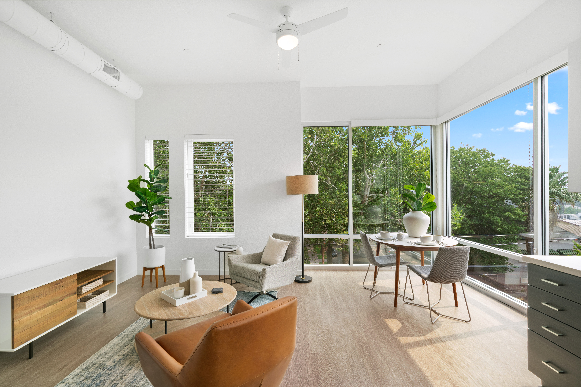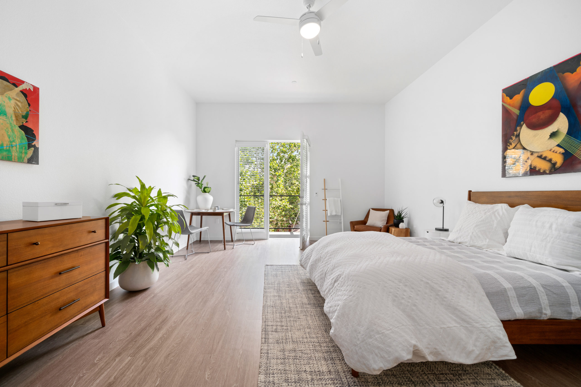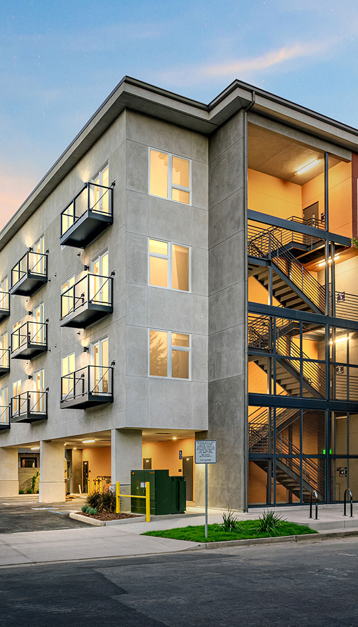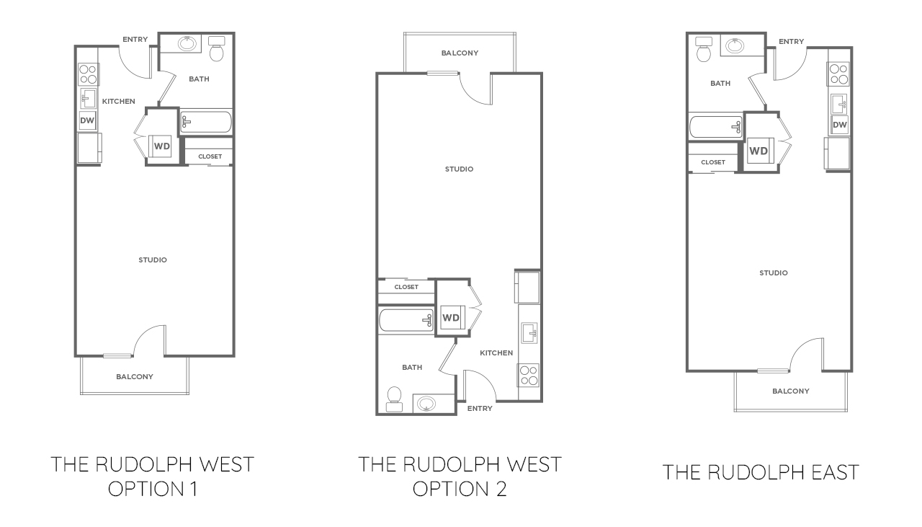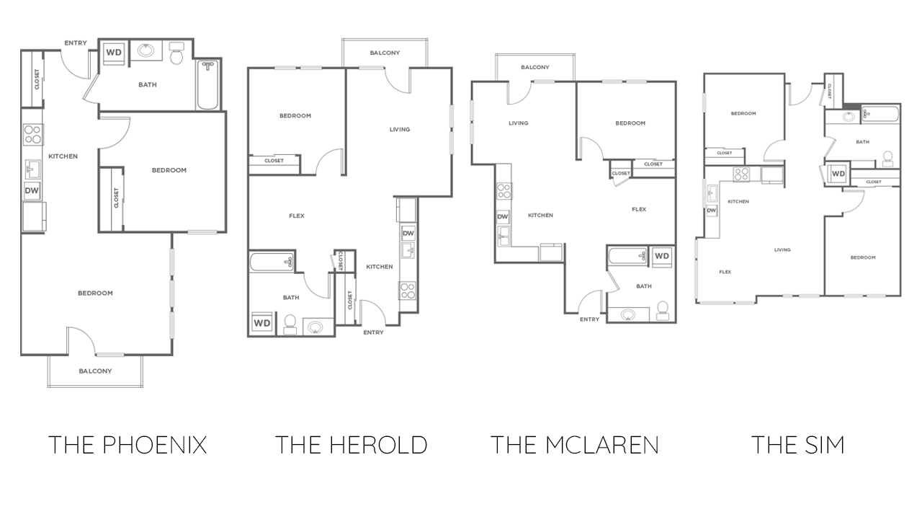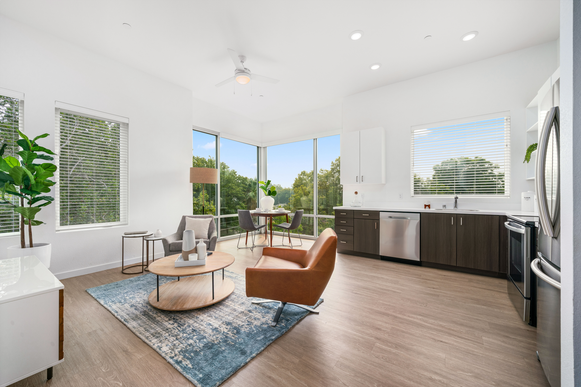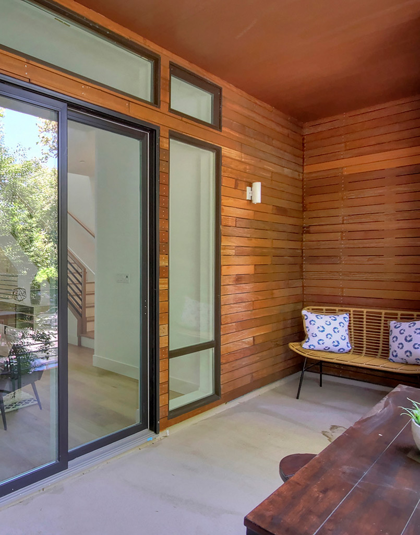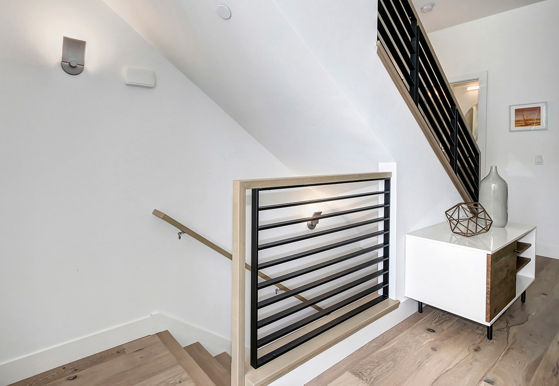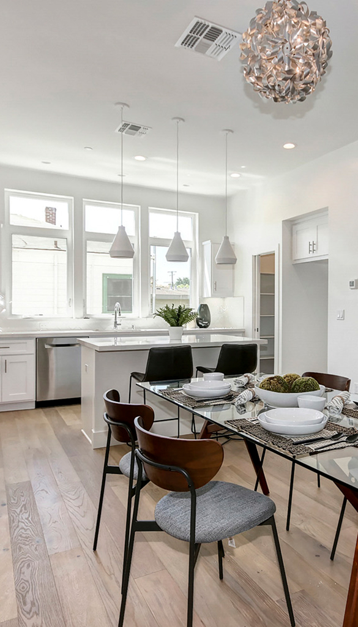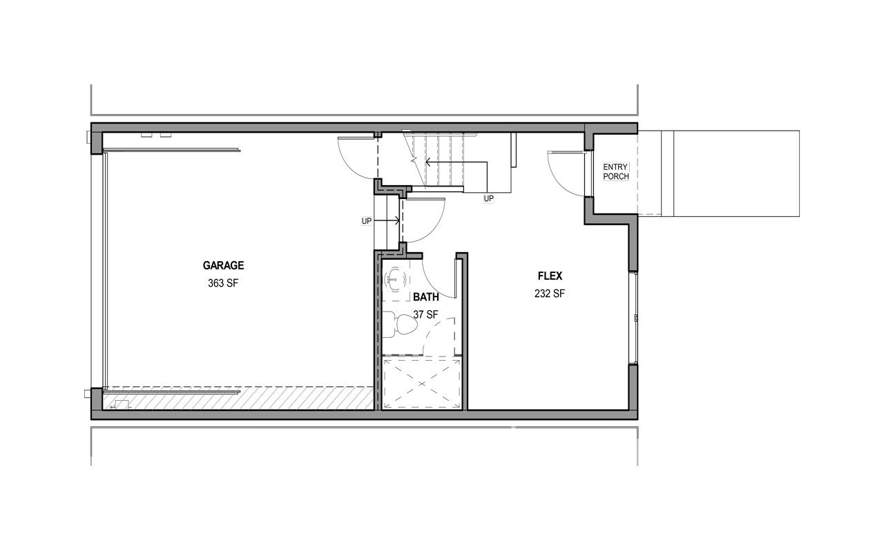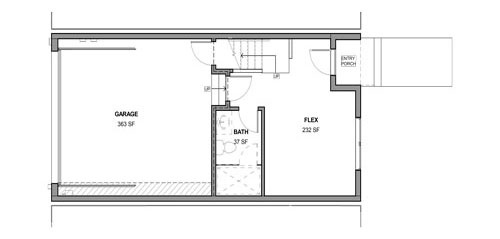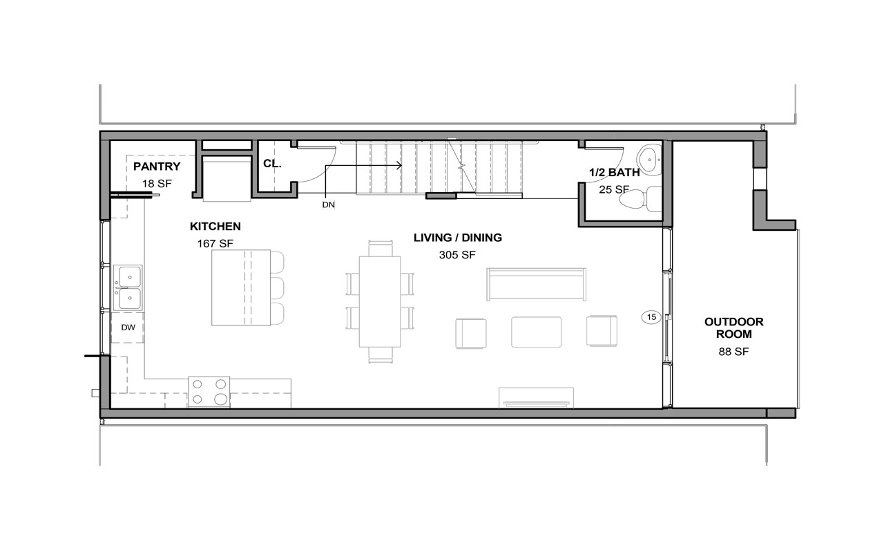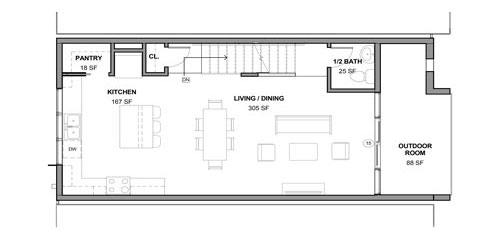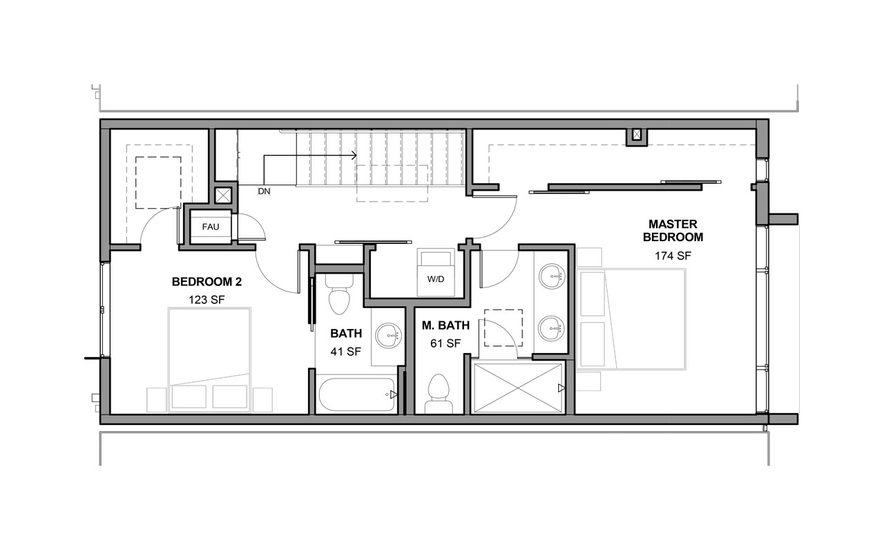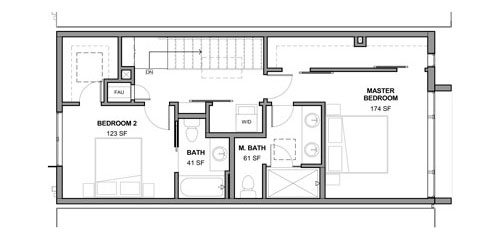Newton Booth
This four-story multi-use project will have 38 apartments over ground floor retail. Located in thriving Midtown Sacramento, this project will have a mix of studios and 1 bedroom apartments, as well as a dog run, onsite storage, bike and exercise rooms, and an outdoor dining area for residents to enjoy.
status:
UNDER CONSTRUCTION
scheduled opening:
EARLY 2023
prices start at:
$1250/MONTH
+1
FEATURES
The Newton Booth will include:
20 studio apartment units
18 1-bedroom apartment units
Onsite parking for bicycles and scooters
Onsite storage
Biking spots
Shared bikes
Large windows
Patios
Shared outdoor patio with water-wise landscaping, chef's kitchen, and recreation area
Pet friendly with dog run and pet wash station
In addition to this, 5,000 square feet of retail space will be made available.
+2
FLOOR PLANS
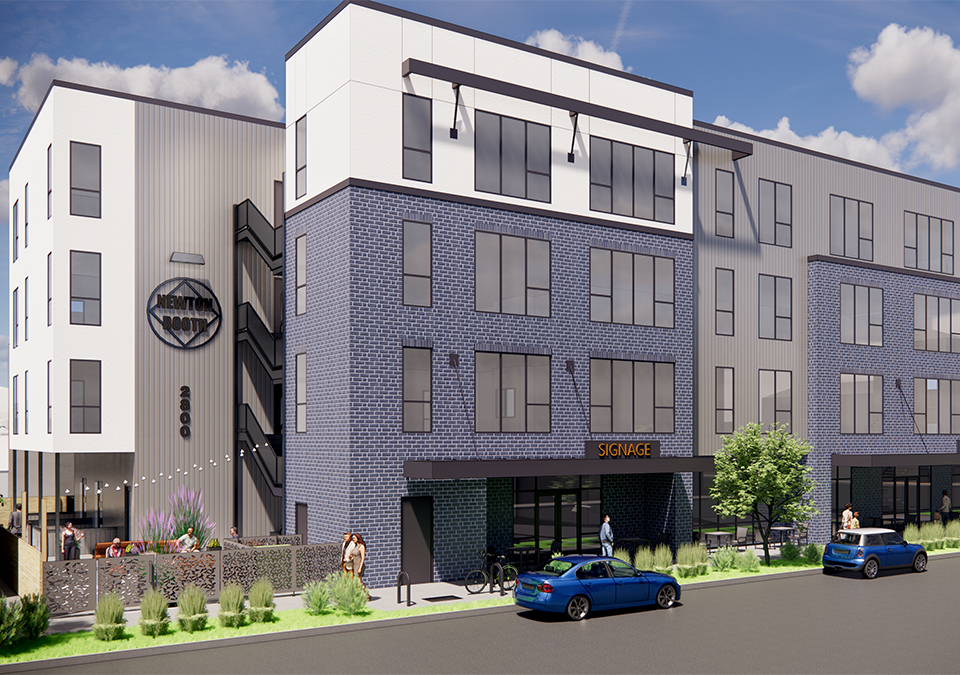
+3
NEARBY
AMENITIES
The Newton Booth neighborhood is ideally located between Midtown and East Sacramento, in close proximity to all major hospital employers, including Sutter and UC Davis Hospitals.
Newton Booth is located on an approachable corner across the street from the Natural Foods Co-Op, one of Sacramento's premier grocery stores. Residents will enjoy walking to Revolution Wine, Sacramento's only urban winery, and Sutter and Winn parks, as well as amenities such as the B Street Theater, Paragary's and Canon restaurant, and Sac Yard Taphouse.

